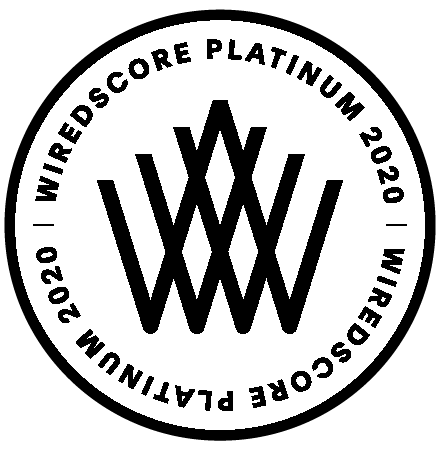The Building
Great Suffolk Yard is a mix of new building contemporary office space and a sensitive restoration of the original warehouse positioned around a cobbled central courtyard at the heart of the scheme
Retaining much of its industrial heritage, character and proportions, the accomodation features exposed finishes including concrete ceilings with exposed air conditioning, multiple balconies and four roof terraces as well as secure cycle parking for 100 bicycles, showers and locker facilities. The perfect new space for a modern and dynamic workforce.
 Wired Score Platinum
Wired Score Platinum